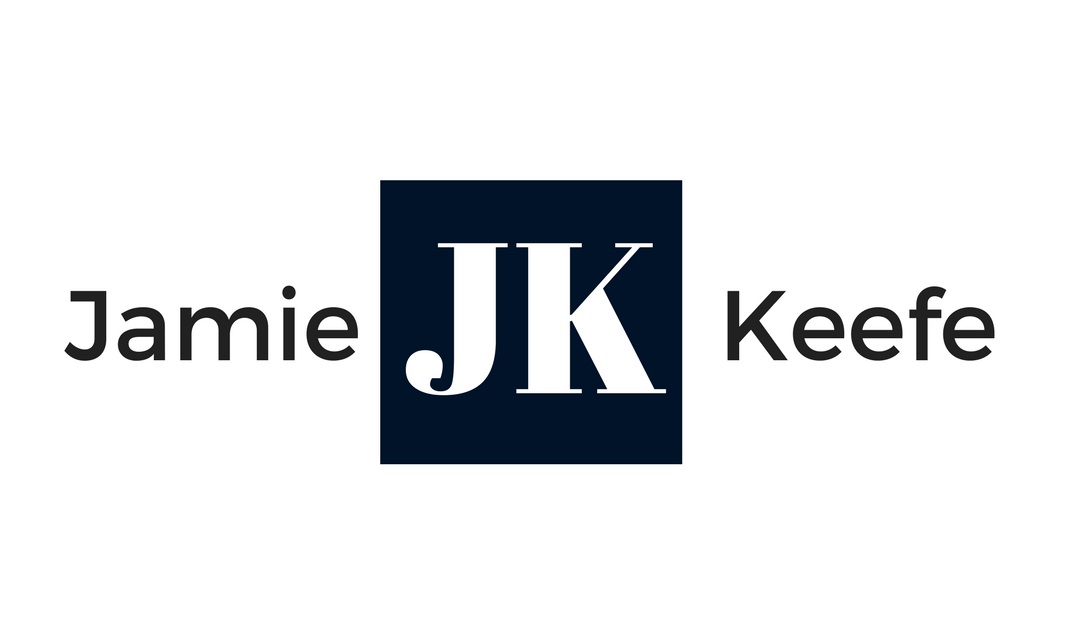


Sold
Listing Courtesy of: MLS PIN / Lamacchia Realty, Inc. / Tammy Arbour
144 Central Street Berlin, MA 01503
Sold on 06/20/2024
$650,000 (USD)
MLS #:
73220108
73220108
Taxes
$6,824(2024)
$6,824(2024)
Lot Size
1.84 acres
1.84 acres
Type
Single-Family Home
Single-Family Home
Year Built
1900
1900
Style
Colonial, Antique
Colonial, Antique
County
Worcester County
Worcester County
Listed By
Tammy Arbour, Lamacchia Realty, Northborough
Bought with
Jamie Keefe
Jamie Keefe
Source
MLS PIN
Last checked Feb 7 2026 at 12:45 AM GMT+0000
MLS PIN
Last checked Feb 7 2026 at 12:45 AM GMT+0000
Bathroom Details
Interior Features
- Range
- Refrigerator
- Dryer
- Washer
- Dishwasher
- Microwave
- Laundry: Electric Dryer Hookup
- Laundry: Washer Hookup
- Laundry: First Floor
- Windows: Insulated Windows
- Laundry: Laundry Closet
- Water Heater
- Laundry: Flooring - Hardwood
Kitchen
- Countertops - Stone/Granite/Solid
- Dining Area
- Recessed Lighting
- Stainless Steel Appliances
- Gas Stove
- Deck - Exterior
- Breakfast Bar / Nook
- Kitchen Island
- Flooring - Hardwood
Lot Information
- Level
- Cleared
Property Features
- Fireplace: 1
- Fireplace: Family Room
- Foundation: Stone
- Foundation: Brick/Mortar
Heating and Cooling
- Oil
- Baseboard
- None
Basement Information
- Full
- Unfinished
- Walk-Out Access
- Interior Entry
- Concrete
Flooring
- Tile
- Hardwood
- Carpet
Exterior Features
- Roof: Shingle
Utility Information
- Utilities: Water: Private, For Gas Range, For Electric Dryer, Washer Hookup
- Sewer: Private Sewer
- Energy: Thermostat
Parking
- Paved Drive
- Paved
- Total: 8
- Off Street
Living Area
- 2,408 sqft
Listing Price History
Date
Event
Price
% Change
$ (+/-)
Apr 04, 2024
Listed
$599,000
-
-
Disclaimer: The property listing data and information, or the Images, set forth herein wereprovided to MLS Property Information Network, Inc. from third party sources, including sellers, lessors, landlords and public records, and were compiled by MLS Property Information Network, Inc. The property listing data and information, and the Images, are for the personal, non commercial use of consumers having a good faith interest in purchasing, leasing or renting listed properties of the type displayed to them and may not be used for any purpose other than to identify prospective properties which such consumers may have a good faith interest in purchasing, leasing or renting. MLS Property Information Network, Inc. and its subscribers disclaim any and all representations and warranties as to the accuracy of the property listing data and information, or as to the accuracy of any of the Images, set forth herein. © 2026 MLS Property Information Network, Inc.. 2/6/26 16:45


Description