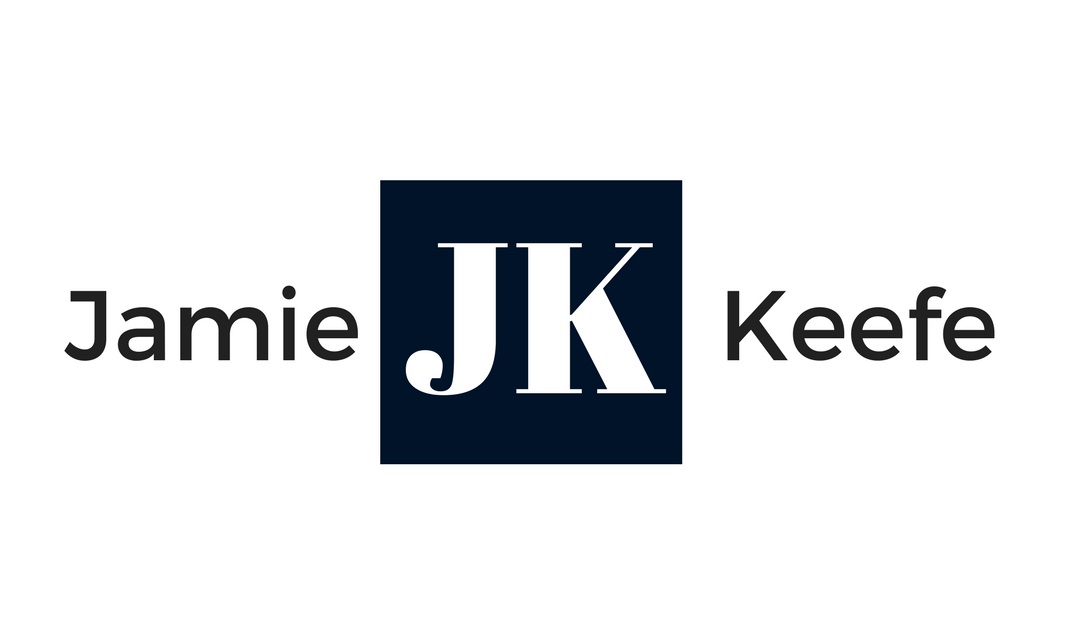


Sold
Listing Courtesy of: MLS PIN / Coldwell Banker Realty / Jamieson "Jamie" Keefe
7 Matthew Dr Franklin, MA 02038
Sold on 08/31/2023
$730,000 (USD)
MLS #:
73135200
73135200
Taxes
$7,480(2023)
$7,480(2023)
Lot Size
1.03 acres
1.03 acres
Type
Single-Family Home
Single-Family Home
Year Built
1991
1991
Style
Cape, Gambrel /Dutch
Cape, Gambrel /Dutch
County
Norfolk County
Norfolk County
Listed By
Jamieson "Jamie" Keefe, Coldwell Banker Realty
Bought with
Kristen Meleedy
Kristen Meleedy
Source
MLS PIN
Last checked Feb 27 2026 at 11:33 PM GMT+0000
MLS PIN
Last checked Feb 27 2026 at 11:33 PM GMT+0000
Bathroom Details
Interior Features
- Range
- Refrigerator
- Dryer
- Washer
- Dishwasher
- Microwave
- Laundry: Washer Hookup
- Utility Connections for Electric Dryer
- Home Office
- Utility Connections for Electric Range
- Utility Connections for Electric Oven
- Laundry: In Basement
- Ceiling Fan(s)
Kitchen
- Flooring - Hardwood
Property Features
- Fireplace: 1
- Fireplace: Living Room
- Foundation: Concrete Perimeter
Heating and Cooling
- Oil
- Baseboard
- Window Unit(s)
Basement Information
- Full
- Partially Finished
Flooring
- Tile
- Hardwood
- Carpet
- Flooring - Hardwood
Utility Information
- Utilities: For Electric Dryer, Washer Hookup, For Electric Range, For Electric Oven
- Sewer: Private Sewer
Garage
- Attached Garage
Parking
- Off Street
- Paved Drive
- Paved
- Attached
- Total: 6
Living Area
- 2,225 sqft
Listing Price History
Date
Event
Price
% Change
$ (+/-)
Jul 12, 2023
Listed
$629,000
-
-
Disclaimer: The property listing data and information, or the Images, set forth herein wereprovided to MLS Property Information Network, Inc. from third party sources, including sellers, lessors, landlords and public records, and were compiled by MLS Property Information Network, Inc. The property listing data and information, and the Images, are for the personal, non commercial use of consumers having a good faith interest in purchasing, leasing or renting listed properties of the type displayed to them and may not be used for any purpose other than to identify prospective properties which such consumers may have a good faith interest in purchasing, leasing or renting. MLS Property Information Network, Inc. and its subscribers disclaim any and all representations and warranties as to the accuracy of the property listing data and information, or as to the accuracy of any of the Images, set forth herein. © 2026 MLS Property Information Network, Inc.. 2/27/26 15:33


Description