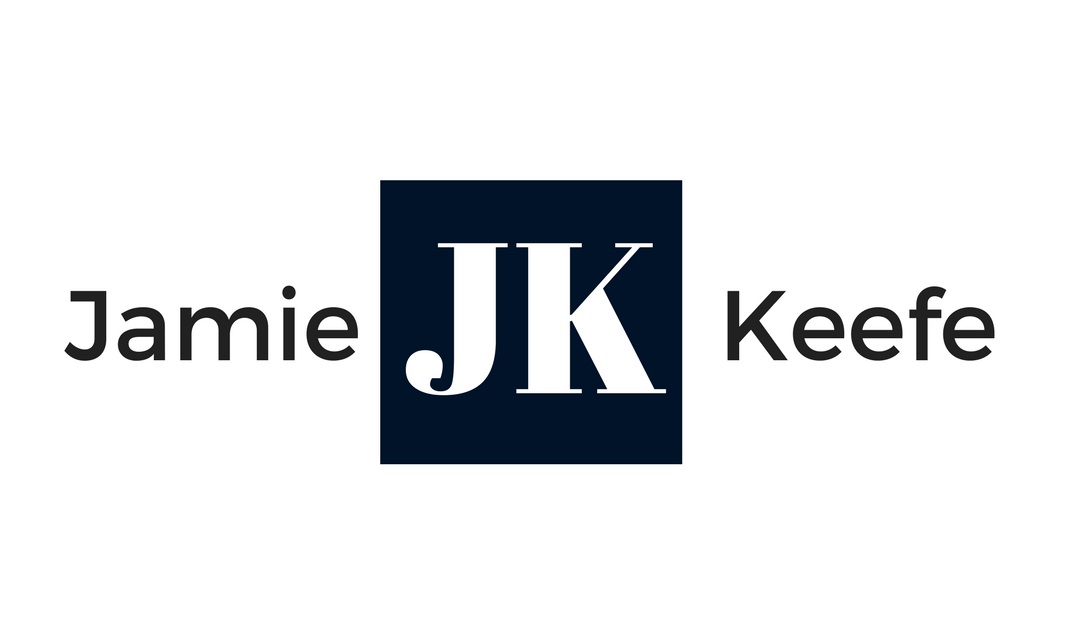


Sold
Listing Courtesy of: MLS PIN / Realty Executives Boston West / Kathy Chisholm
234 Courtland St. Holliston, MA 01746
Sold on 06/20/2025
$943,000 (USD)
MLS #:
73358043
73358043
Taxes
$12,757(2025)
$12,757(2025)
Lot Size
1.1 acres
1.1 acres
Type
Single-Family Home
Single-Family Home
Year Built
1905
1905
Style
Colonial, Farmhouse, Antique
Colonial, Farmhouse, Antique
Views
Scenic View(s)
Scenic View(s)
County
Middlesex County
Middlesex County
Listed By
Kathy Chisholm, Realty Executives Boston West
Bought with
Jamie Keefe
Jamie Keefe
Source
MLS PIN
Last checked Feb 27 2026 at 11:33 PM GMT+0000
MLS PIN
Last checked Feb 27 2026 at 11:33 PM GMT+0000
Bathroom Details
Interior Features
- Range
- Refrigerator
- Dryer
- Washer
- Dishwasher
- Crown Molding
- Laundry: Electric Dryer Hookup
- Laundry: Washer Hookup
- Windows: Insulated Windows
- Wine Refrigerator
- Home Office
- Range Hood
- Laundry: Second Floor
- Water Heater
- Plumbed for Ice Maker
- Closet
- Mud Room
Kitchen
- Flooring - Hardwood
- Countertops - Stone/Granite/Solid
- Deck - Exterior
- Dining Area
- Kitchen Island
- Recessed Lighting
- Stainless Steel Appliances
- Pantry
- Closet/Cabinets - Custom Built
- Wine Chiller
- Gas Stove
- Slider
- Vaulted Ceiling(s)
Lot Information
- Level
Property Features
- Fireplace: 2
- Fireplace: Living Room
- Fireplace: Wood / Coal / Pellet Stove
- Foundation: Stone
Heating and Cooling
- Forced Air
- Oil
- Heat Pump
- Baseboard
- Ductless
Basement Information
- Unfinished
Flooring
- Wood
- Tile
- Hardwood
- Pine
- Flooring - Wood
- Flooring - Stone/Ceramic Tile
Exterior Features
- Roof: Shingle
Utility Information
- Utilities: Water: Private, For Gas Range, For Electric Dryer, Washer Hookup, Icemaker Connection
- Sewer: Private Sewer
- Energy: Thermostat
School Information
- Elementary School: Placent/Miller
- Middle School: Adams
- High School: Holliston High
Garage
- Garage
Parking
- Paved Drive
- Paved
- Storage
- Garage Door Opener
- Detached
- Garage Faces Side
- Total: 6
- Barn
Living Area
- 3,412 sqft
Listing Price History
Date
Event
Price
% Change
$ (+/-)
Apr 10, 2025
Listed
$975,000
-
-
Disclaimer: The property listing data and information, or the Images, set forth herein wereprovided to MLS Property Information Network, Inc. from third party sources, including sellers, lessors, landlords and public records, and were compiled by MLS Property Information Network, Inc. The property listing data and information, and the Images, are for the personal, non commercial use of consumers having a good faith interest in purchasing, leasing or renting listed properties of the type displayed to them and may not be used for any purpose other than to identify prospective properties which such consumers may have a good faith interest in purchasing, leasing or renting. MLS Property Information Network, Inc. and its subscribers disclaim any and all representations and warranties as to the accuracy of the property listing data and information, or as to the accuracy of any of the Images, set forth herein. © 2026 MLS Property Information Network, Inc.. 2/27/26 15:33


Description