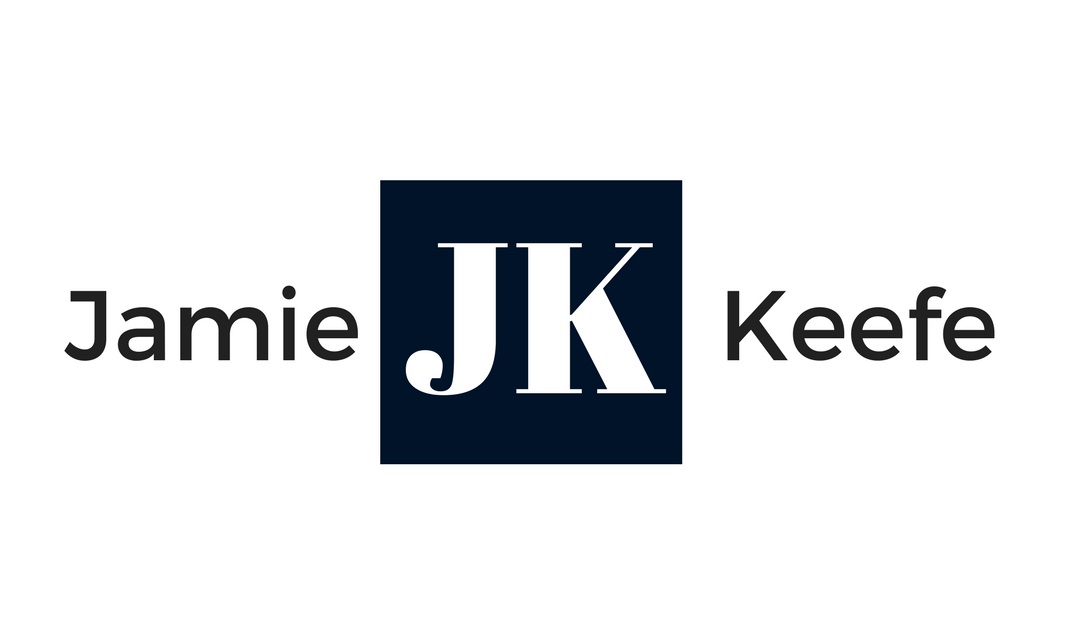


Sold
Listing Courtesy of: MLS PIN / Coldwell Banker Realty / Jamieson "Jamie" Keefe
368 Ashland St. Holliston, MA 01746
Sold on 10/27/2022
$460,000 (USD)
MLS #:
73036541
73036541
Taxes
$5,847(2022)
$5,847(2022)
Lot Size
0.3 acres
0.3 acres
Type
Single-Family Home
Single-Family Home
Year Built
1949
1949
Style
Cape
Cape
County
Middlesex County
Middlesex County
Listed By
Jamieson "Jamie" Keefe, Coldwell Banker Realty
Bought with
Tara Donahue Scott, Keller Williams Realty Evolution
Tara Donahue Scott, Keller Williams Realty Evolution
Source
MLS PIN
Last checked Feb 7 2026 at 12:45 AM GMT+0000
MLS PIN
Last checked Feb 7 2026 at 12:45 AM GMT+0000
Bathroom Details
Interior Features
- Appliances: Dishwasher
- Appliances: Disposal
- Appliances: Range
- Appliances: Refrigerator
Kitchen
- Flooring - Stone/Ceramic Tile
Lot Information
- Paved Drive
- Level
- Wooded
Property Features
- Fireplace: 1
- Foundation: Poured Concrete
- Foundation: Concrete Block
Heating and Cooling
- Gas
- Forced Air
- Central Air
Basement Information
- Full
- Interior Access
- Concrete Floor
- Bulkhead
- Sump Pump
Flooring
- Tile
- Hardwood
- Wall to Wall Carpet
Exterior Features
- Shingles
- Wood
Utility Information
- Utilities: Water: City/Town Water, Utility Connection: for Electric Range, Utility Connection: Washer Hookup, Utility Connection: for Electric Oven, Utility Connection: for Gas Range, Utility Connection: for Gas Oven
- Sewer: City/Town Sewer
Parking
- Off-Street
Listing Price History
Date
Event
Price
% Change
$ (+/-)
Sep 14, 2022
Listed
$450,000
-
-
Disclaimer: The property listing data and information, or the Images, set forth herein wereprovided to MLS Property Information Network, Inc. from third party sources, including sellers, lessors, landlords and public records, and were compiled by MLS Property Information Network, Inc. The property listing data and information, and the Images, are for the personal, non commercial use of consumers having a good faith interest in purchasing, leasing or renting listed properties of the type displayed to them and may not be used for any purpose other than to identify prospective properties which such consumers may have a good faith interest in purchasing, leasing or renting. MLS Property Information Network, Inc. and its subscribers disclaim any and all representations and warranties as to the accuracy of the property listing data and information, or as to the accuracy of any of the Images, set forth herein. © 2026 MLS Property Information Network, Inc.. 2/6/26 16:45


Description