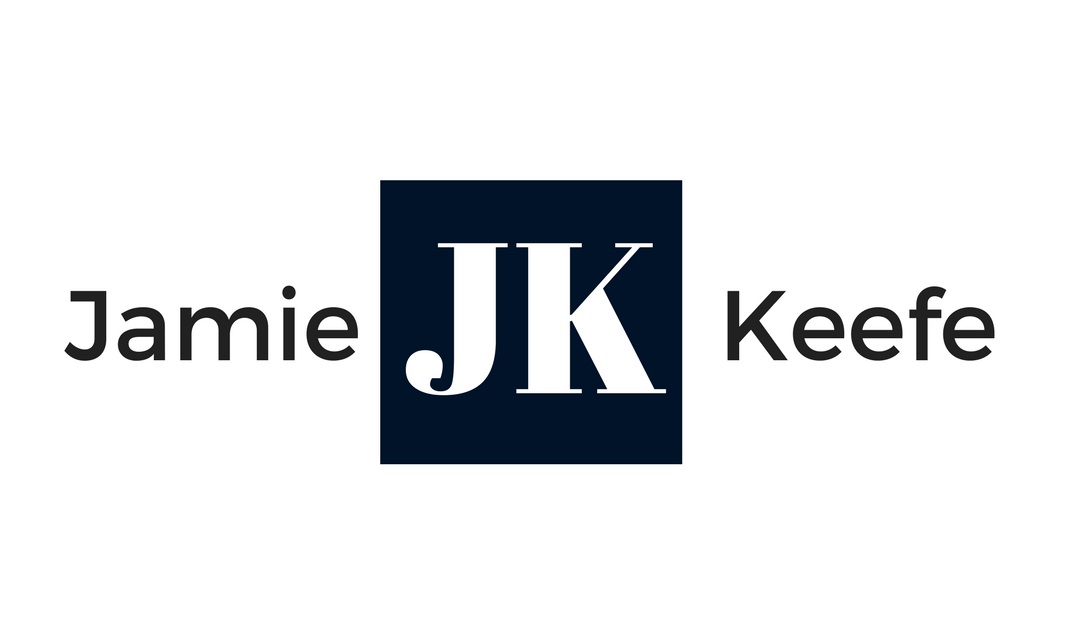


Sold
Listing Courtesy of: MLS PIN / Coldwell Banker Realty / Jamieson "Jamie" Keefe
5 Dynasty Dr Milford, MA 01757
Sold on 02/22/2023
$655,000 (USD)
MLS #:
73069921
73069921
Taxes
$7,641(2023)
$7,641(2023)
Lot Size
0.96 acres
0.96 acres
Type
Single-Family Home
Single-Family Home
Year Built
2009
2009
Style
Colonial
Colonial
County
Worcester County
Worcester County
Listed By
Jamieson "Jamie" Keefe, Coldwell Banker Realty
Bought with
Kristen Keating
Kristen Keating
Source
MLS PIN
Last checked Feb 7 2026 at 12:45 AM GMT+0000
MLS PIN
Last checked Feb 7 2026 at 12:45 AM GMT+0000
Bathroom Details
Interior Features
- Range
- Refrigerator
- Dryer
- Washer
- Dishwasher
- Microwave
- Disposal
- Laundry: Washer Hookup
- Utility Connections for Gas Range
- Gas Water Heater
- Office
- Laundry: Second Floor
- Bonus Room
- Utility Connections for Gas Oven
- Loft
- Utility Connections for Gas Dryer
- Media Room
Kitchen
- Flooring - Stone/Ceramic Tile
Lot Information
- Easements
- Corner Lot
Property Features
- Fireplace: 0
- Foundation: Concrete Perimeter
Heating and Cooling
- Forced Air
- Natural Gas
- Central Air
Basement Information
- Finished
- Full
- Walk-Out Access
Flooring
- Tile
- Hardwood
- Laminate
- Carpet
- Flooring - Wall to Wall Carpet
- Flooring - Laminate
Exterior Features
- Roof: Shingle
Utility Information
- Utilities: For Gas Range, Washer Hookup, For Gas Oven, For Gas Dryer
- Sewer: Public Sewer
Garage
- Attached Garage
Parking
- Off Street
- Paved Drive
- Total: 3
- Attached
Living Area
- 2,686 sqft
Listing Price History
Date
Event
Price
% Change
$ (+/-)
Jan 11, 2023
Listed
$625,000
-
-
Disclaimer: The property listing data and information, or the Images, set forth herein wereprovided to MLS Property Information Network, Inc. from third party sources, including sellers, lessors, landlords and public records, and were compiled by MLS Property Information Network, Inc. The property listing data and information, and the Images, are for the personal, non commercial use of consumers having a good faith interest in purchasing, leasing or renting listed properties of the type displayed to them and may not be used for any purpose other than to identify prospective properties which such consumers may have a good faith interest in purchasing, leasing or renting. MLS Property Information Network, Inc. and its subscribers disclaim any and all representations and warranties as to the accuracy of the property listing data and information, or as to the accuracy of any of the Images, set forth herein. © 2026 MLS Property Information Network, Inc.. 2/6/26 16:45


Description