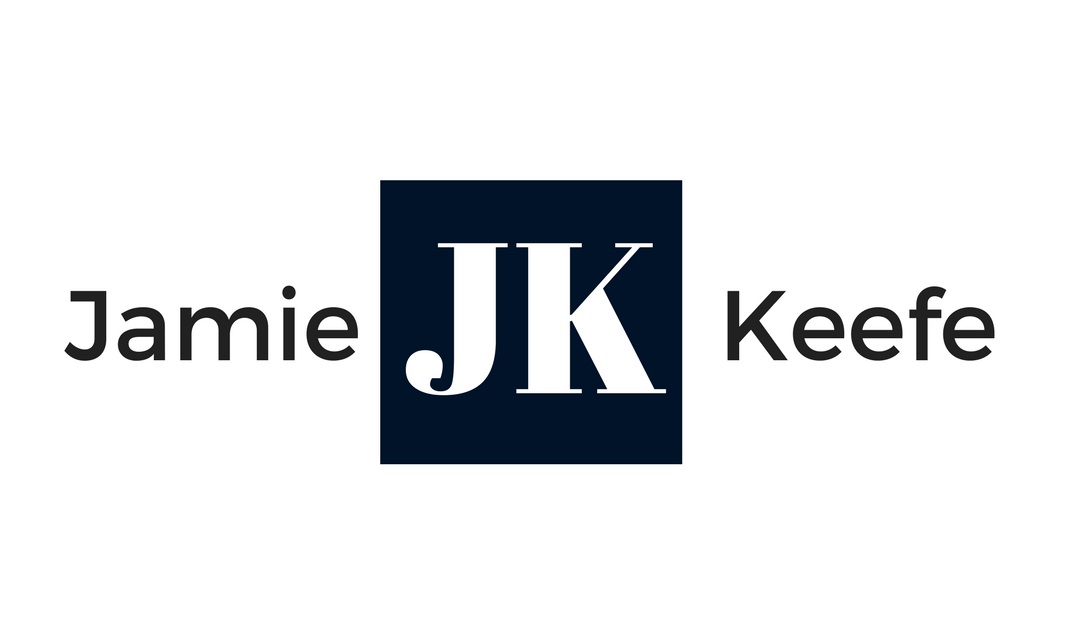


Sold
Listing Courtesy of: MLS PIN / Re/Max Real Estate Center / Tiffany Page
5 Oak Ter Milford, MA 01757
Sold on 10/05/2023
$569,900 (USD)
MLS #:
73126359
73126359
Taxes
$6,160(2023)
$6,160(2023)
Lot Size
0.79 acres
0.79 acres
Type
Single-Family Home
Single-Family Home
Year Built
1974
1974
Style
Colonial
Colonial
County
Worcester County
Worcester County
Listed By
Tiffany Page, Re/Max Real Estate Center
Bought with
Jamie Keefe
Jamie Keefe
Source
MLS PIN
Last checked Feb 7 2026 at 12:45 AM GMT+0000
MLS PIN
Last checked Feb 7 2026 at 12:45 AM GMT+0000
Bathroom Details
Interior Features
- Range
- Refrigerator
- Dryer
- Washer
- Dishwasher
- Laundry: Electric Dryer Hookup
- Laundry: Washer Hookup
- Laundry: First Floor
- Utility Connections for Electric Dryer
- Entrance Foyer
- Utility Connections for Electric Range
- Laundry: Main Level
- Utility Connections for Electric Oven
- Closet
- Laundry: Flooring - Vinyl
- Laundry: Remodeled
- Laundry: Bathroom - Half
Kitchen
- Dining Area
- Remodeled
- Cabinets - Upgraded
- Flooring - Vinyl
- Kitchen Island
- Ceiling Fan(s)
- Countertops - Upgraded
Lot Information
- Wooded
- Gentle Sloping
- Cul-De-Sac
Property Features
- Fireplace: 1
- Fireplace: Family Room
- Foundation: Concrete Perimeter
Heating and Cooling
- Oil
- Baseboard
- Window Unit(s)
Basement Information
- Full
- Partially Finished
Flooring
- Wood
- Hardwood
- Vinyl
- Carpet
- Flooring - Hardwood
Exterior Features
- Roof: Shingle
- Roof: Wood
Utility Information
- Utilities: For Electric Dryer, Washer Hookup, For Electric Range, For Electric Oven
- Sewer: Private Sewer
Garage
- Attached Garage
Parking
- Off Street
- Paved Drive
- Paved
- Attached
- Under
- Workshop In Garage
- Garage Faces Side
- Total: 6
- Storage
Living Area
- 2,208 sqft
Listing Price History
Date
Event
Price
% Change
$ (+/-)
Aug 22, 2023
Price Changed
$569,900
-5%
-$30,000
Jul 25, 2023
Price Changed
$599,900
-3%
-$20,000
Jul 11, 2023
Price Changed
$619,900
-2%
-$10,000
Jun 18, 2023
Listed
$629,900
-
-
Disclaimer: The property listing data and information, or the Images, set forth herein wereprovided to MLS Property Information Network, Inc. from third party sources, including sellers, lessors, landlords and public records, and were compiled by MLS Property Information Network, Inc. The property listing data and information, and the Images, are for the personal, non commercial use of consumers having a good faith interest in purchasing, leasing or renting listed properties of the type displayed to them and may not be used for any purpose other than to identify prospective properties which such consumers may have a good faith interest in purchasing, leasing or renting. MLS Property Information Network, Inc. and its subscribers disclaim any and all representations and warranties as to the accuracy of the property listing data and information, or as to the accuracy of any of the Images, set forth herein. © 2026 MLS Property Information Network, Inc.. 2/6/26 16:45


Description