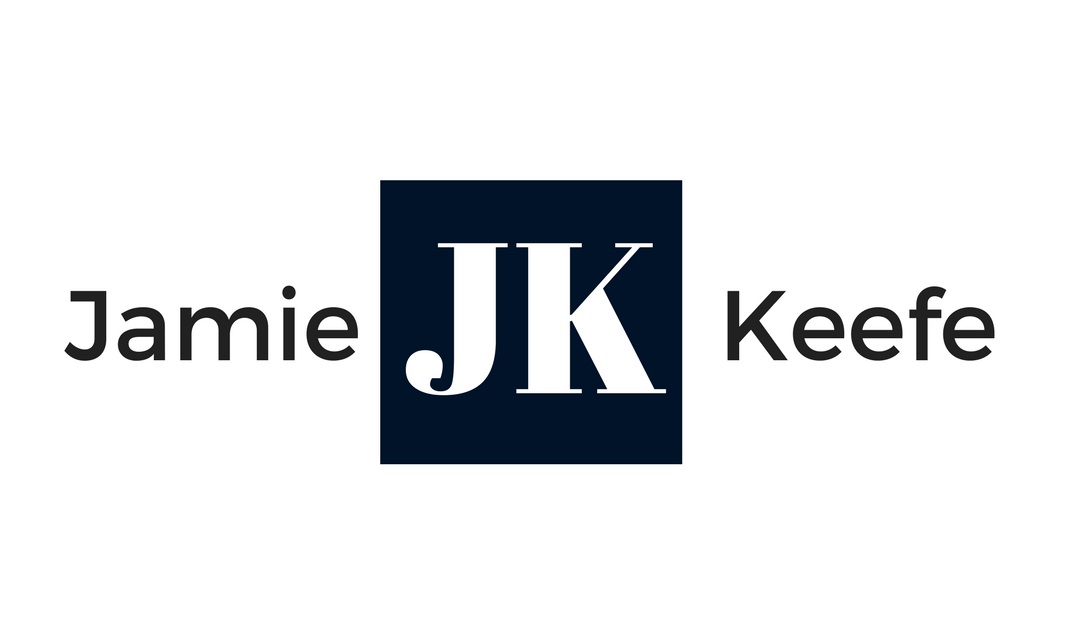


Sold
Listing Courtesy of: MLS PIN / Coldwell Banker Realty / Jamieson "Jamie" Keefe
50 Elm Street Newton, MA 02465
Sold on 05/04/2022
$1,305,000 (USD)
MLS #:
72963884
72963884
Taxes
$11,212(2021)
$11,212(2021)
Lot Size
7,500 SQFT
7,500 SQFT
Type
Multifamily
Multifamily
Year Built
1921
1921
County
Middlesex County
Middlesex County
Listed By
Jamieson "Jamie" Keefe, Coldwell Banker Realty
Bought with
Angela Caruso, Realty Executives Boston West
Angela Caruso, Realty Executives Boston West
Source
MLS PIN
Last checked Feb 27 2026 at 11:33 PM GMT+0000
MLS PIN
Last checked Feb 27 2026 at 11:33 PM GMT+0000
Bathroom Details
Interior Features
- Cable Tv Available
- Range
- Refrigerator
- Dryer
- Washer
- Remodeled
- Storage
- Dishwasher
- Hardwood Floors
- Tile Floor
- Lead Certification Available
- Stone/Granite/Solid Counters
- Upgraded Cabinets
- High Speed Internet Hookup
- Open Floor Plan
- Upgraded Countertops
- Bathroom With Tub & Shower
- Walk-In Closet
Lot Information
- Paved Drive
- Level
Property Features
- Fireplace: 0
- Foundation: Concrete Block
Heating and Cooling
- Gas
- Hot Water Radiators
- Window Ac
Basement Information
- Interior Access
- Concrete Floor
- Full
- Walk Out
Flooring
- Tile
- Hardwood
Exterior Features
- Aluminum
Utility Information
- Utilities: Water: City/Town Water, Utility Connection: Washer Hookup, Utility Connection: for Gas Range, Utility Connection: for Gas Oven
- Sewer: City/Town Sewer
- Energy: Insulated Windows
Parking
- Off-Street
- Paved Driveway
Listing Price History
Date
Event
Price
% Change
$ (+/-)
Apr 07, 2022
Listed
$1,175,000
-
-
Disclaimer: The property listing data and information, or the Images, set forth herein wereprovided to MLS Property Information Network, Inc. from third party sources, including sellers, lessors, landlords and public records, and were compiled by MLS Property Information Network, Inc. The property listing data and information, and the Images, are for the personal, non commercial use of consumers having a good faith interest in purchasing, leasing or renting listed properties of the type displayed to them and may not be used for any purpose other than to identify prospective properties which such consumers may have a good faith interest in purchasing, leasing or renting. MLS Property Information Network, Inc. and its subscribers disclaim any and all representations and warranties as to the accuracy of the property listing data and information, or as to the accuracy of any of the Images, set forth herein. © 2026 MLS Property Information Network, Inc.. 2/27/26 15:33


Description