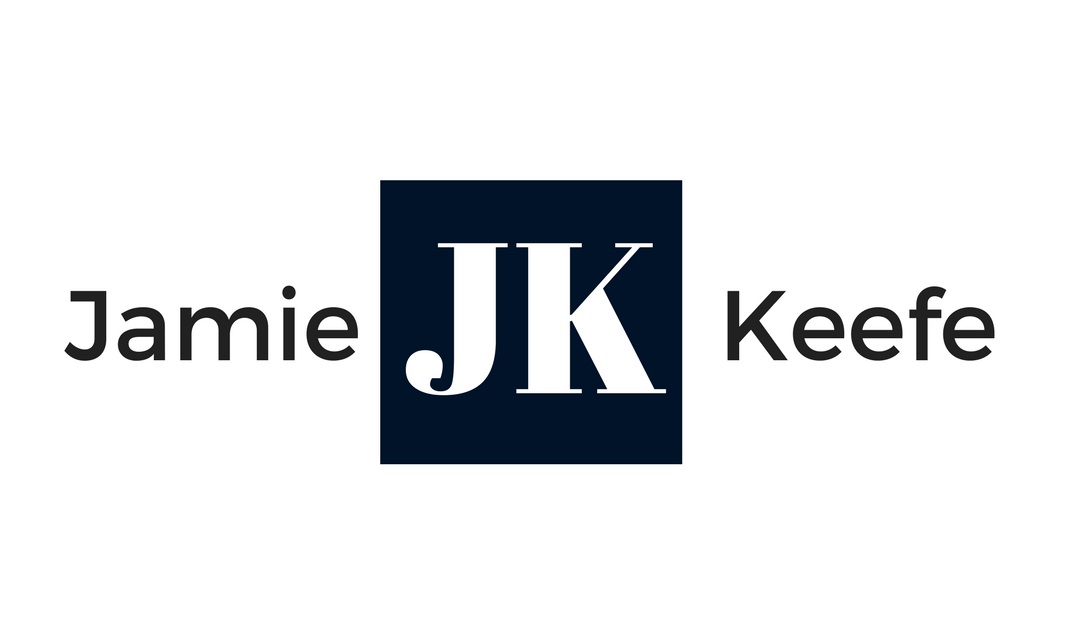


Sold
Listing Courtesy of: MLS PIN / Andrew J. Abu Inc., Realtors® / Jennifer Holland
91 Hudson Street Northborough, MA 01532
Sold on 07/22/2024
$470,000 (USD)
MLS #:
73241283
73241283
Taxes
$5,079(2024)
$5,079(2024)
Lot Size
6,490 SQFT
6,490 SQFT
Type
Single-Family Home
Single-Family Home
Year Built
1890
1890
Style
Bungalow
Bungalow
County
Worcester County
Worcester County
Listed By
Jennifer Holland, Andrew J. Abu Inc., Realtors®
Bought with
Jamie Keefe
Jamie Keefe
Source
MLS PIN
Last checked Feb 7 2026 at 12:45 AM GMT+0000
MLS PIN
Last checked Feb 7 2026 at 12:45 AM GMT+0000
Bathroom Details
Interior Features
- Range
- Refrigerator
- Dryer
- Washer
- Dishwasher
- Laundry: Electric Dryer Hookup
- Laundry: Washer Hookup
- Windows: Insulated Windows
- Gas Water Heater
- Water Heater
- Laundry: In Basement
- Windows: Storm Window(s)
Kitchen
- Dining Area
- Recessed Lighting
- Stainless Steel Appliances
- Flooring - Hardwood
- Exterior Access
Lot Information
- Cleared
- Easements
Property Features
- Fireplace: 0
- Foundation: Stone
- Foundation: Block
Heating and Cooling
- Natural Gas
- None
Basement Information
- Walk-Out Access
- Concrete
Flooring
- Tile
- Hardwood
Exterior Features
- Roof: Shingle
Utility Information
- Utilities: Water: Public, For Electric Dryer, Washer Hookup, For Electric Range
- Sewer: Public Sewer
- Energy: Thermostat
Parking
- Paved Drive
- Total: 3
- Off Street
Living Area
- 1,347 sqft
Listing Price History
Date
Event
Price
% Change
$ (+/-)
May 22, 2024
Listed
$475,000
-
-
Disclaimer: The property listing data and information, or the Images, set forth herein wereprovided to MLS Property Information Network, Inc. from third party sources, including sellers, lessors, landlords and public records, and were compiled by MLS Property Information Network, Inc. The property listing data and information, and the Images, are for the personal, non commercial use of consumers having a good faith interest in purchasing, leasing or renting listed properties of the type displayed to them and may not be used for any purpose other than to identify prospective properties which such consumers may have a good faith interest in purchasing, leasing or renting. MLS Property Information Network, Inc. and its subscribers disclaim any and all representations and warranties as to the accuracy of the property listing data and information, or as to the accuracy of any of the Images, set forth herein. © 2026 MLS Property Information Network, Inc.. 2/6/26 16:45


Description