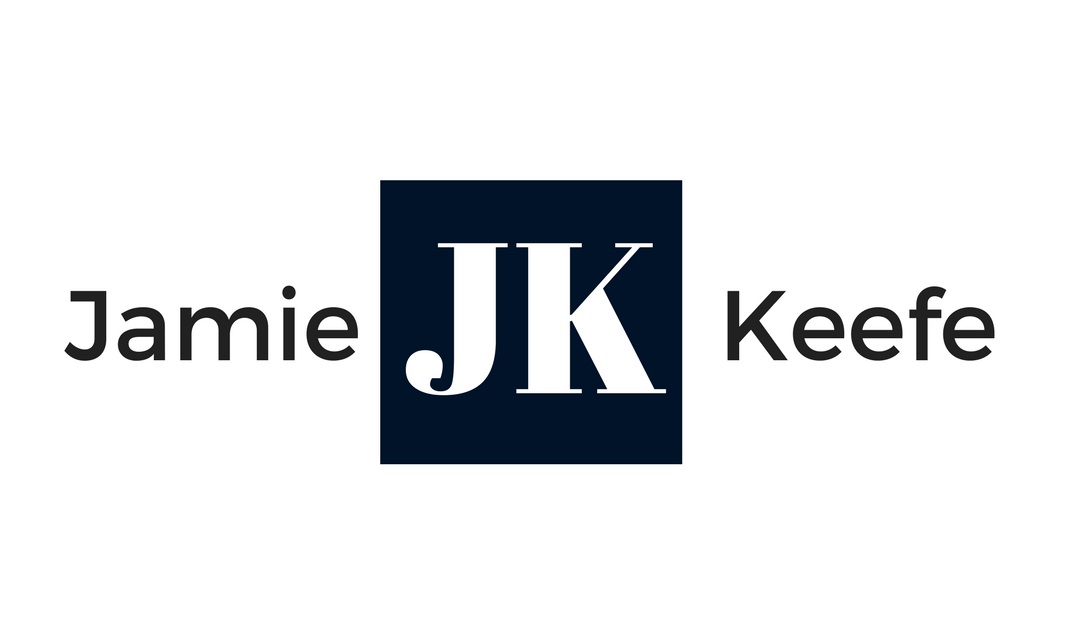


Sold
Listing Courtesy of: MLS PIN / Custom Home Realty, Inc. / Donna D'Alessandro
184 East St Upton, MA 01568
Sold on 11/17/2023
$907,200 (USD)
MLS #:
73148827
73148827
Taxes
$8,411(2023)
$8,411(2023)
Lot Size
1.84 acres
1.84 acres
Type
Single-Family Home
Single-Family Home
Year Built
1993
1993
Style
Colonial
Colonial
County
Worcester County
Worcester County
Listed By
Donna D'Alessandro, Century 21 Custom Home Realty
Bought with
Jamie Keefe
Jamie Keefe
Source
MLS PIN
Last checked Feb 27 2026 at 11:33 PM GMT+0000
MLS PIN
Last checked Feb 27 2026 at 11:33 PM GMT+0000
Bathroom Details
Interior Features
- Range
- Refrigerator
- Dryer
- Washer
- Countertop Range
- Dishwasher
- Microwave
- Laundry: Washer Hookup
- Utility Connections for Gas Range
- Utility Connections for Electric Dryer
- Laundry: Second Floor
- Bonus Room
- Utility Connections for Electric Oven
- Bathroom
- Recessed Lighting
- Loft
- Closet - Walk-In
- Windows: Skylight
- Bathroom - With Shower Stall
Kitchen
- Dining Area
- Recessed Lighting
- Flooring - Stone/Ceramic Tile
- Slider
- Breakfast Bar / Nook
- Kitchen Island
- Flooring - Hardwood
Lot Information
- Wooded
- Gentle Sloping
Property Features
- Fireplace: Living Room
- Fireplace: 2
- Foundation: Concrete Perimeter
Heating and Cooling
- Oil
- Propane
- Baseboard
- Central Air
Basement Information
- Full
- Finished
- Interior Entry
Flooring
- Tile
- Hardwood
- Carpet
- Flooring - Wall to Wall Carpet
- Flooring - Stone/Ceramic Tile
Exterior Features
- Roof: Shingle
Utility Information
- Utilities: For Gas Range, For Electric Dryer, Washer Hookup, For Electric Oven
- Sewer: Private Sewer
School Information
- Elementary School: Memorial
- Middle School: Miscoe
- High School: Nipmuc/Bvt
Garage
- Attached Garage
Parking
- Paved Drive
- Paved
- Attached
- Garage Door Opener
- Total: 6
- Off Street
Living Area
- 4,574 sqft
Listing Price History
Date
Event
Price
% Change
$ (+/-)
Aug 15, 2023
Listed
$925,000
-
-
Disclaimer: The property listing data and information, or the Images, set forth herein wereprovided to MLS Property Information Network, Inc. from third party sources, including sellers, lessors, landlords and public records, and were compiled by MLS Property Information Network, Inc. The property listing data and information, and the Images, are for the personal, non commercial use of consumers having a good faith interest in purchasing, leasing or renting listed properties of the type displayed to them and may not be used for any purpose other than to identify prospective properties which such consumers may have a good faith interest in purchasing, leasing or renting. MLS Property Information Network, Inc. and its subscribers disclaim any and all representations and warranties as to the accuracy of the property listing data and information, or as to the accuracy of any of the Images, set forth herein. © 2026 MLS Property Information Network, Inc.. 2/27/26 15:33


Description